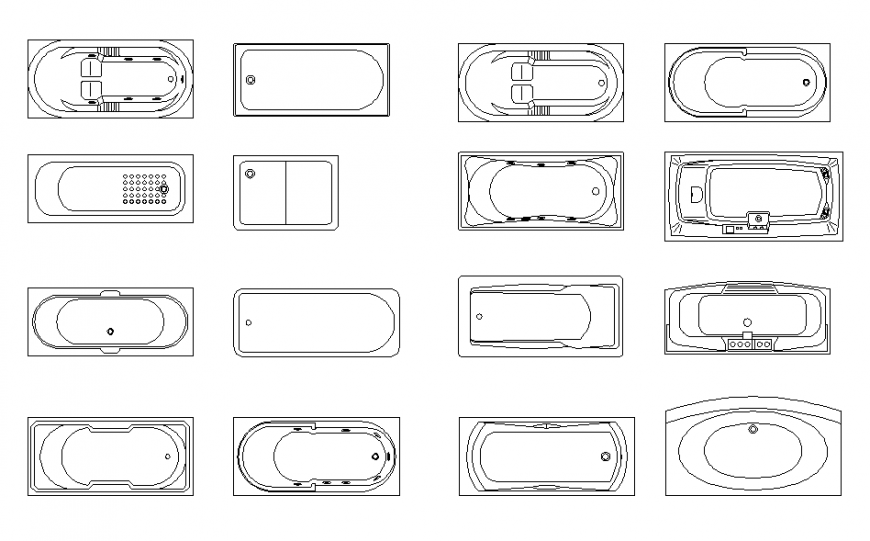Bathtub 2D Block detail
Description
Bathtub 2D Block detail in DWG file, Different type of Bathroom bath tub, & Tup side view show plan.
File Type:
DWG
File Size:
65 KB
Category::
Dwg Cad Blocks
Sub Category::
Sanitary CAD Blocks And Model
type:
Gold
Uploaded by:
Eiz
Luna

