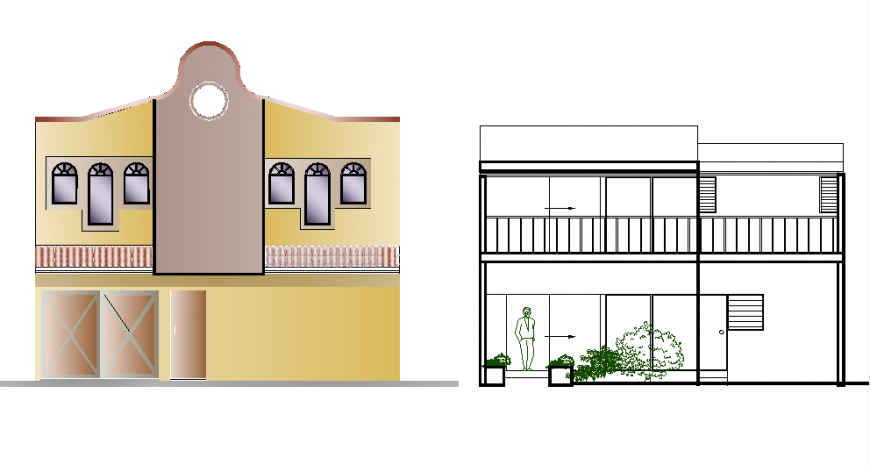Detail of elevation house autocad file
Description
Detail of elevation house autocad file, Front elevation detail, side elevation detail, landscaping detail in tree and plant detail, furniture detail in door and window detail, reeling detail, hatching detail, arc window design detail, etc.
Uploaded by:
Eiz
Luna
