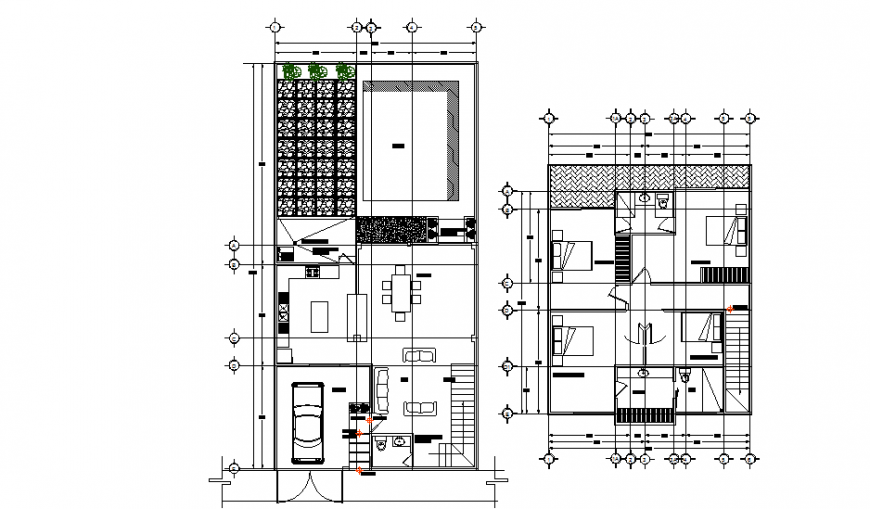One family house plan
Description
One family house plan, centre line plan detail, dimension detail, naming detail, furniture detail in door, window, bed, cub board, table, sofa and chair detail, landscaping detail in tree and plant detail, car parking detail, etc.
Uploaded by:
Eiz
Luna

