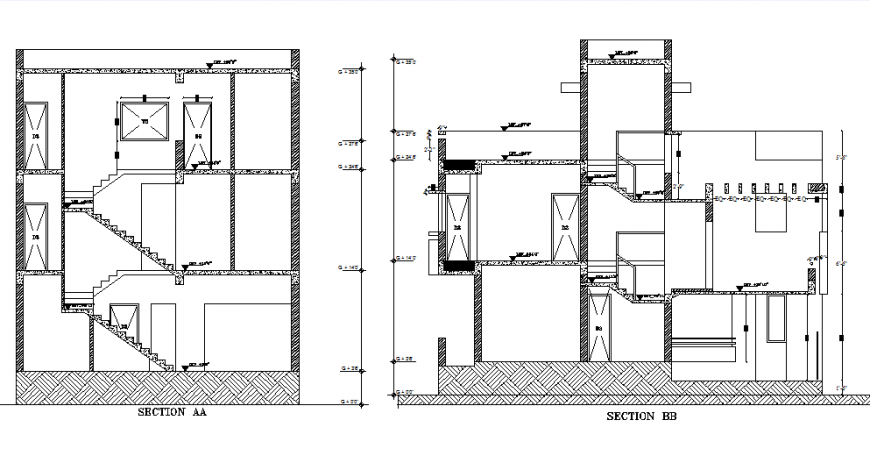Section house plan autocad file
Description
Section house plan autocad file, section A-A’ detail, section B-B’ detail, leveling detail, stair section detail, hatching detail, furniture detail in door and window detail, slab cutting detail, etc.
Uploaded by:
Eiz
Luna
