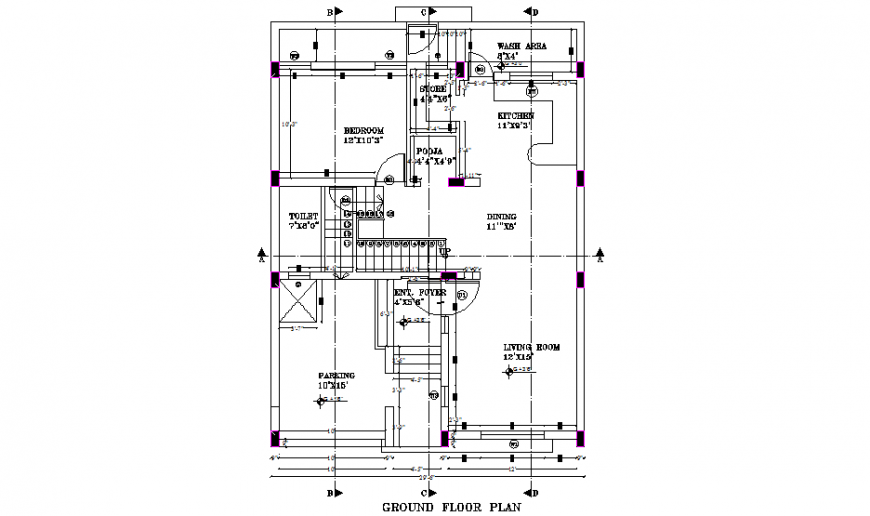Ground floor one family house plan dwg file
Description
Ground floor one family house plan dwg file, section line detail, stair detail, cutout detail, dimension detail, leveling detail, door and window numbering detail, furniture detail in door and window detail, etc.
Uploaded by:
Eiz
Luna
