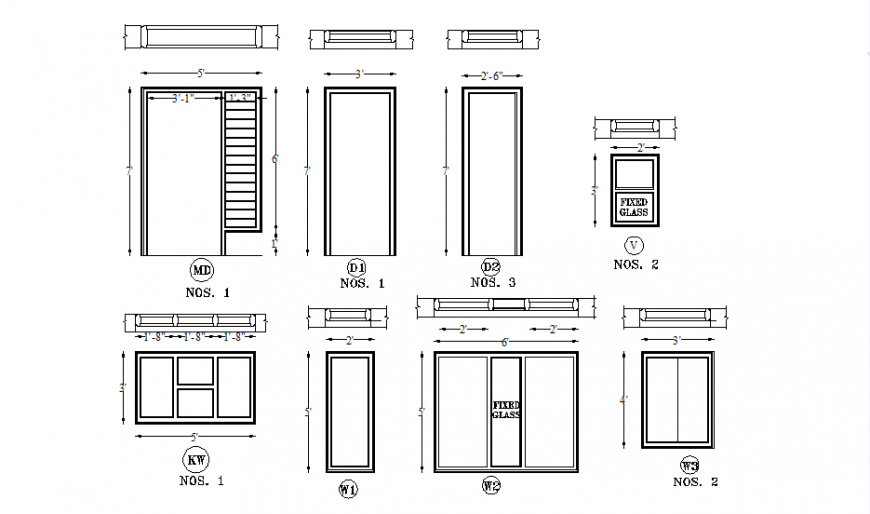Door and window elevation plan dwg file
Description
Door and window elevation plan dwg file, dimension detail, naming detail, fixed glass detail, section lien detail, etc.
File Type:
DWG
File Size:
268 KB
Category::
Dwg Cad Blocks
Sub Category::
Windows And Doors Dwg Blocks
type:
Gold
Uploaded by:
Eiz
Luna
