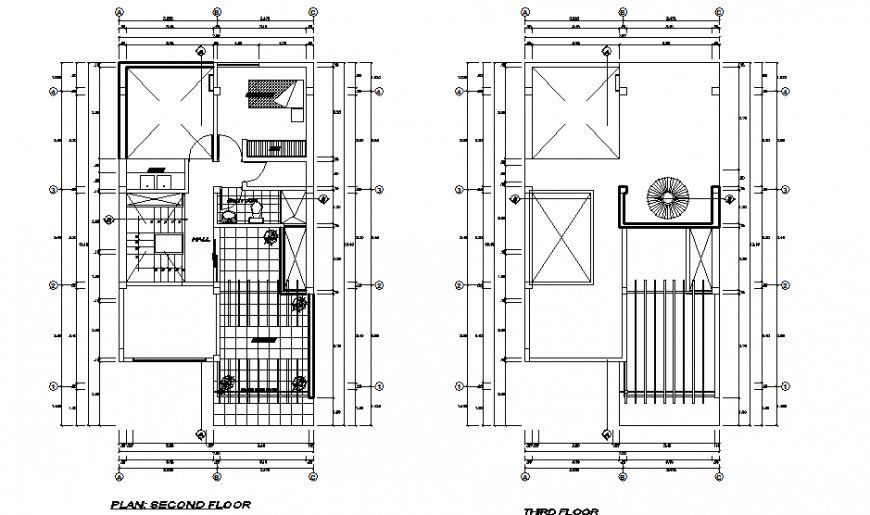Second floor and third floor house autocad file
Description
Second floor and third floor house autocad file, centre lien plan detail, section line detail, dimension detail, naming detail, landscaping detail in tree and plant detail, furniture door, window, sofa, table, chair and bed detail, etc.
Uploaded by:
Eiz
Luna

