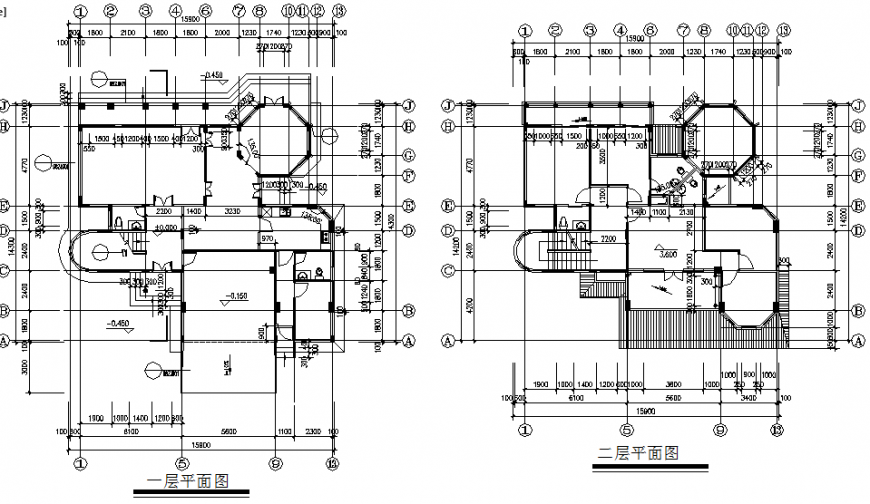A nice villa cad construction drawing
Description
A nice villa cad construction drawing, centre line plan detail, dimension detail, naming detail, stair detail, furniture detail in door and window detail, hatching detail, leveling detail, etc.
Uploaded by:
Eiz
Luna

