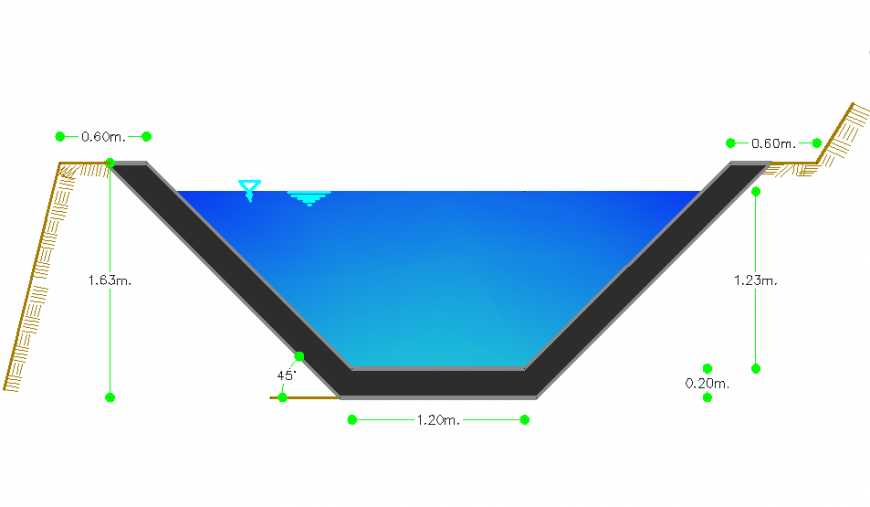Channel section plan
Description
Channel section plan, dimension detail, naming detail, war level detail, concrete mortar detail, etc.
File Type:
DWG
File Size:
771 KB
Category::
Dwg Cad Blocks
Sub Category::
Autocad Plumbing Fixture Blocks
type:
Gold
Uploaded by:
Eiz
Luna

