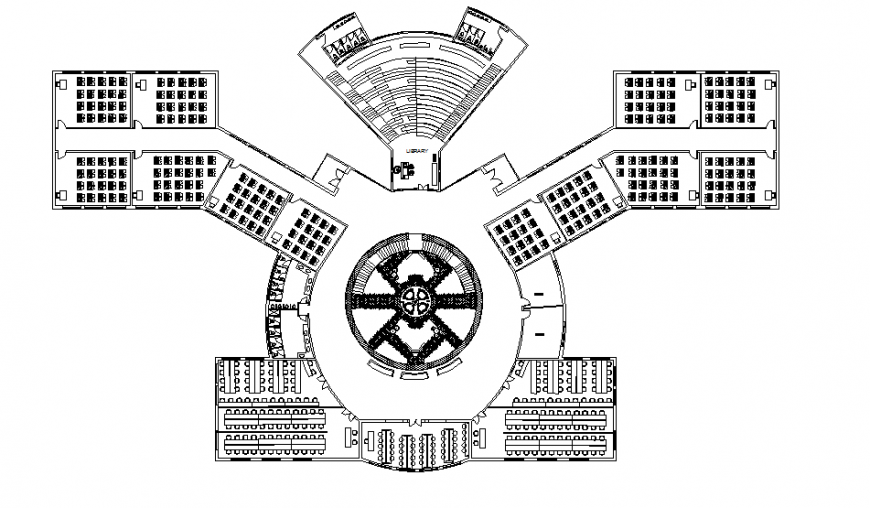School commercial building autocad file
Description
School commercial building autocad file, naming detail, round circle detail, class room detail, toilet detail, library detail, furniture detail in door, window, table and chair detail, stair detail, hatching detail, etc.
Uploaded by:
Eiz
Luna
