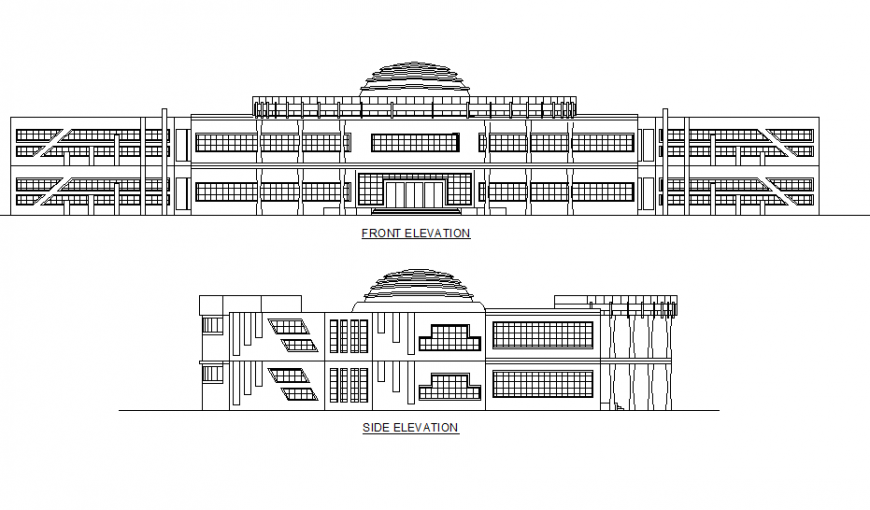Elevation School commercial building layout file
Description
Elevation School commercial building layout file, front elevation detail, side elevation detail, furniture detail in door and winnow detail, main gate detail, column detail, stair detail, parapet wall detail, elevation design detail, etc.
Uploaded by:
Eiz
Luna
