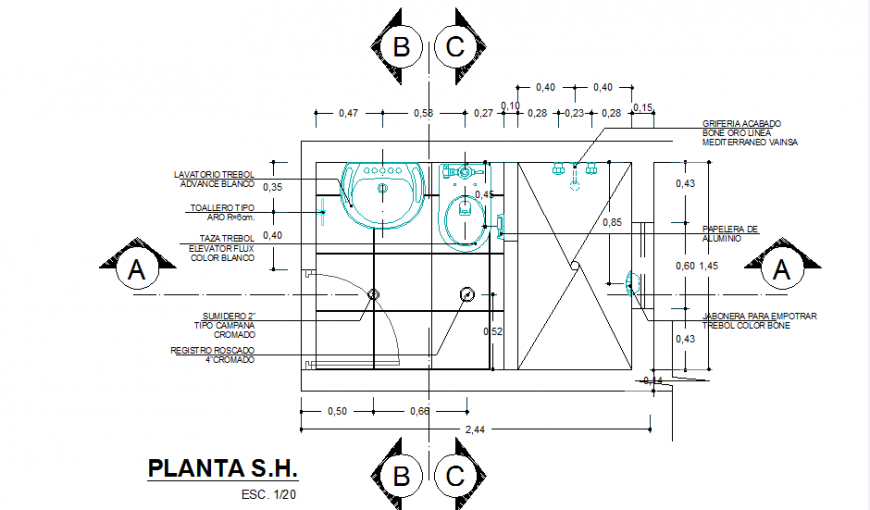Bathroom plan detail dwg file
Description
Bath room plan detail dwg file, section line detail, dimension detail, naming detail, shower detail, water closed and sink detail, scale 1:20 detail, furniture detail in door and vent detail, specification detail, etc.
File Type:
DWG
File Size:
230 KB
Category::
Interior Design
Sub Category::
Bathroom Interior Design
type:
Gold
Uploaded by:
Eiz
Luna
