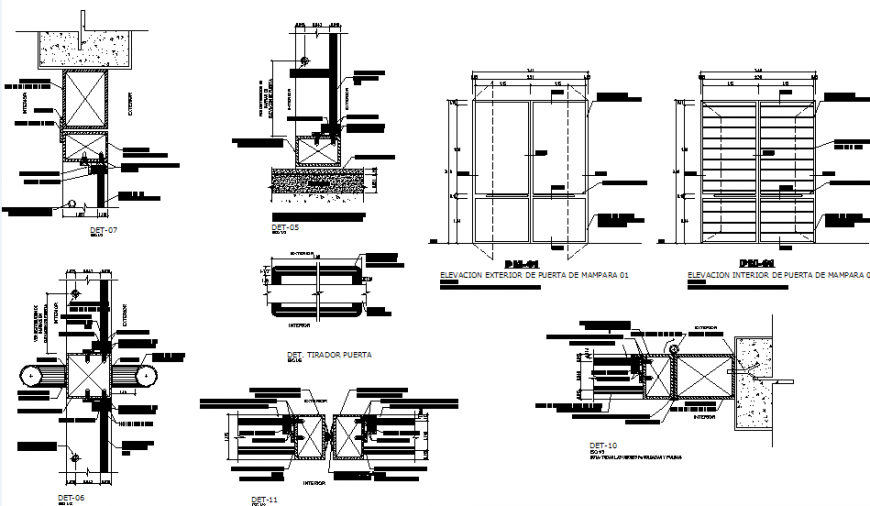Detail screen section plan
Description
Detail screen section plan, concrete mortar detail, dimension detail, naming detail, section line detail, reinforcement detail, bolt nut detail, cut out detail, wooden section detail, internal and external section detail, hatching detail, etc.
Uploaded by:
Eiz
Luna
