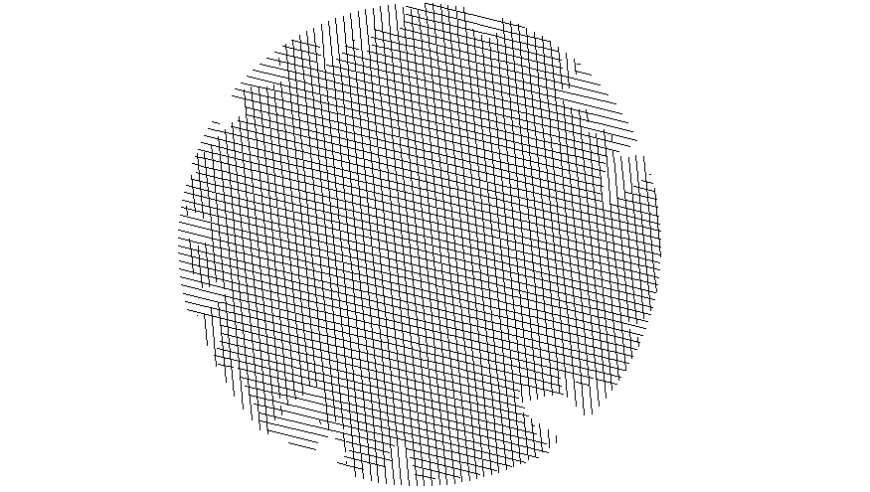Plan of the tree with leaf position for Auto Cad tree block dwg file
Description
Plan of the tree with leaf position for Auto CAD tree block dwg file in plan with rectangular shape design in tree block with circular discover area in block.
File Type:
DWG
File Size:
44 KB
Category::
Dwg Cad Blocks
Sub Category::
Trees & Plants Cad Blocks
type:
Gold
Uploaded by:
Eiz
Luna

