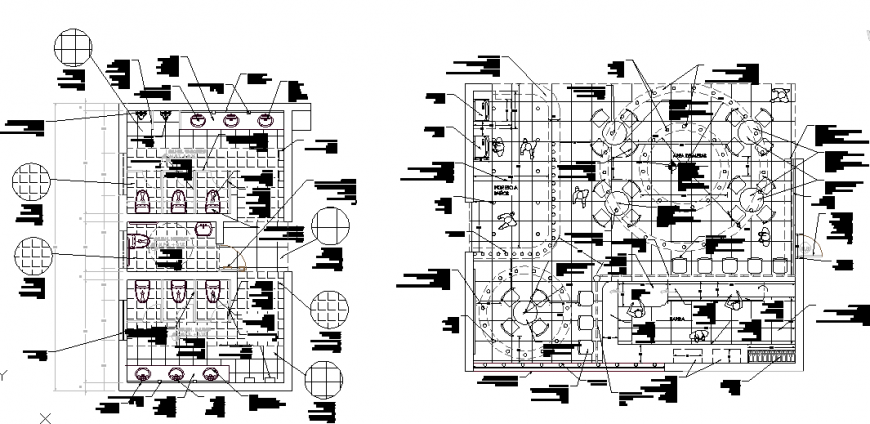Toilet and restaurant plan autocad file
Description
Toilet and restaurant plan autocad file, dimension detail, naming detail, tiles detail, plumbing detail in water closed and sink detail, furniture detail in door, window, table and chair detail, specification detail, reception table detail, etc.
File Type:
DWG
File Size:
1.1 MB
Category::
Interior Design
Sub Category::
Bathroom Interior Design
type:
Gold
Uploaded by:
Eiz
Luna
