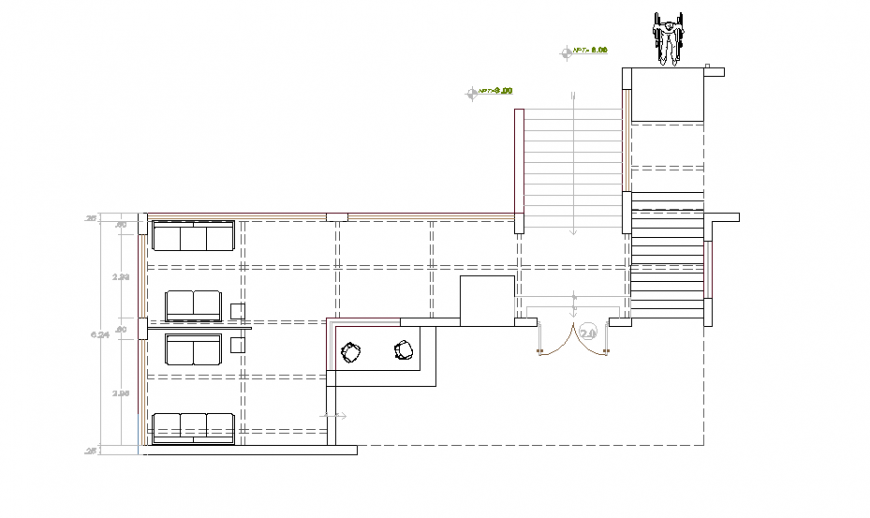Beam restaurant plan layout file
Description
Beam restaurant plan layout file, dimension detail, naming detail, stair detail, furniture detail in door, chair, window and sofa detail, hidden lien detail, wheel chair man detail, etc.
File Type:
DWG
File Size:
1.1 MB
Category::
Construction
Sub Category::
Concrete And Reinforced Concrete Details
type:
Gold
Uploaded by:
Eiz
Luna
