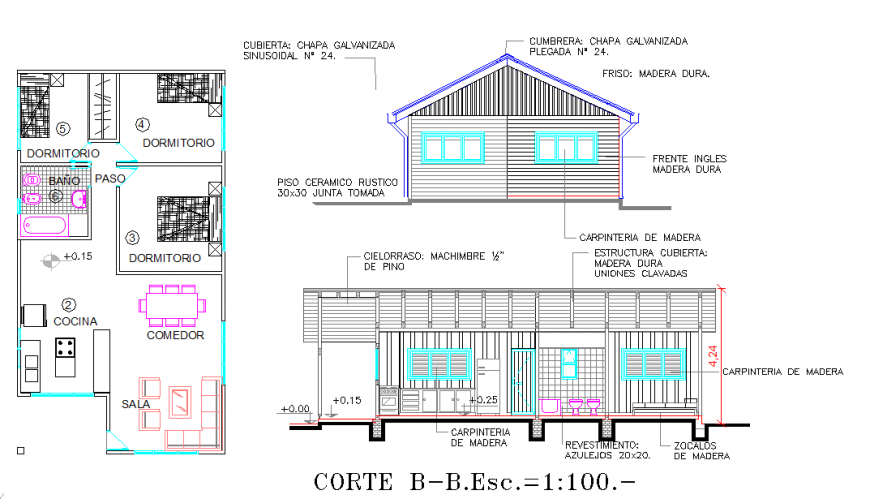Simple House Design Drawing in autocad file
Description
Simple House Design Drawing in autocad file, rustic ceramic piso 30x30 board taken, front english Hardwood, Cover: galvanized sheet section detail, all interior furniture set the plan lay-out.
Uploaded by:
Eiz
Luna

