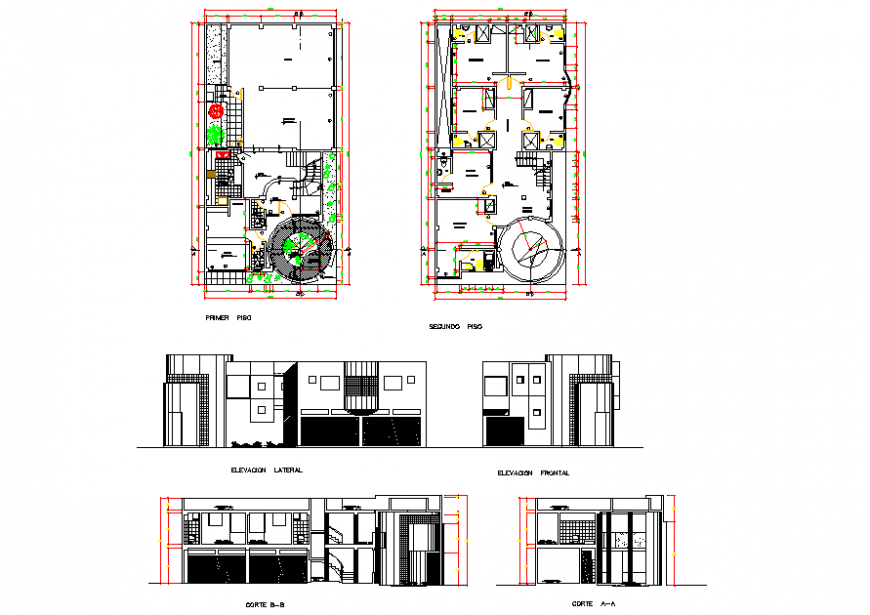Modern Residential House Architecture Design
Description
Modern Residential House Architecture Design , floor wise plan architecture detail with interior detail & outer side elevation detail, stair detail , garden mansion the floor plan.
Uploaded by:
Eiz
Luna

