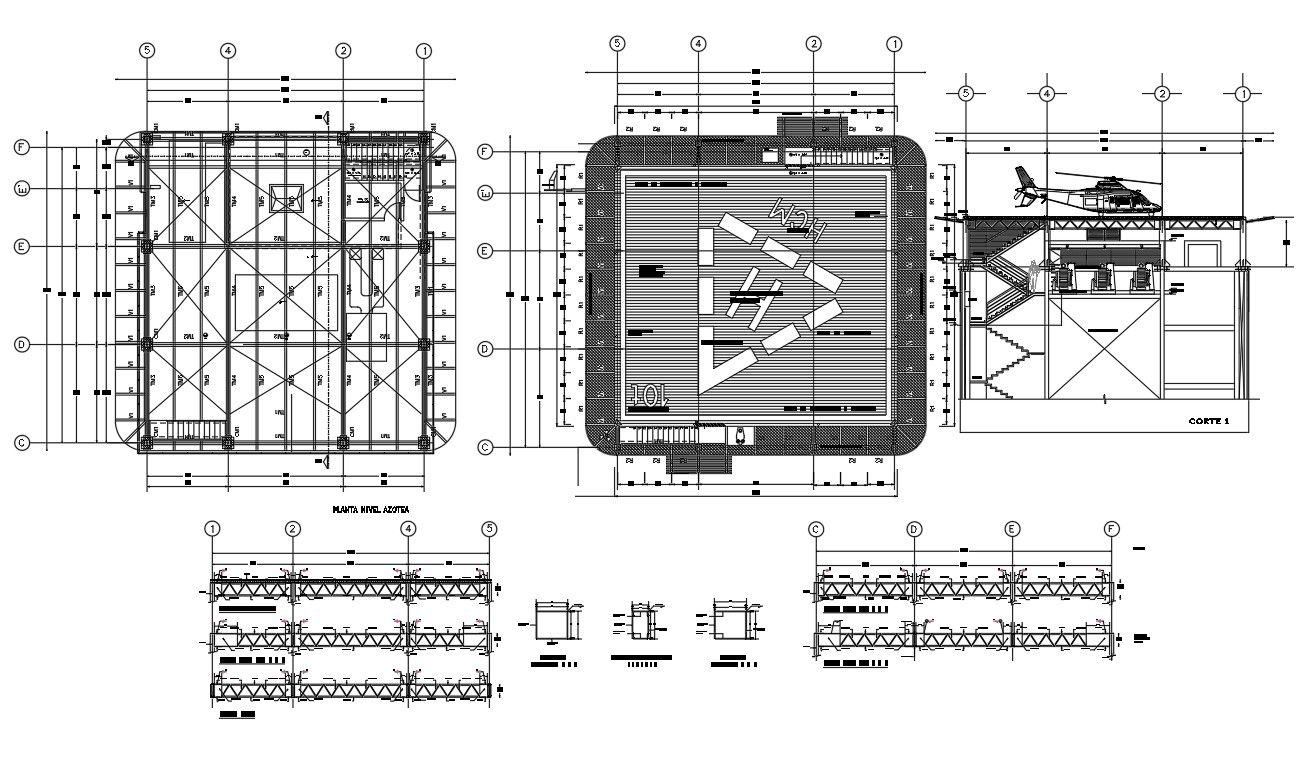Helicopter Station In DWG File
Description
Helicopter Station In DWG File which shows platform plan of the helicopter, landing and departure area, area limit of contact, access, weight limit, column plan with detail dimension.
Uploaded by:
helly
panchal

