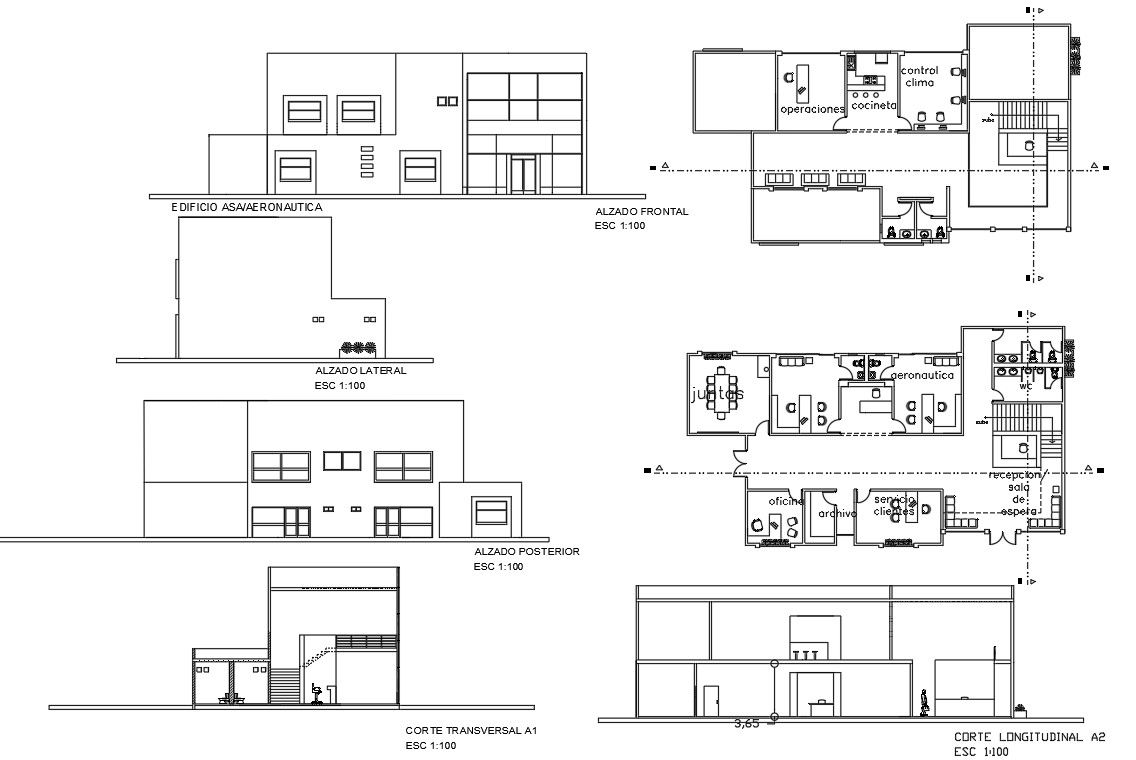Office Building Elevation In AutoCAD File
Description
Office Building Elevation In AutoCAD File which shows different elevations of the aeronautical building, It also includes operations, control weather, kitchen, office, waiting room, service customers, meeting room.
Uploaded by:
helly
panchal

