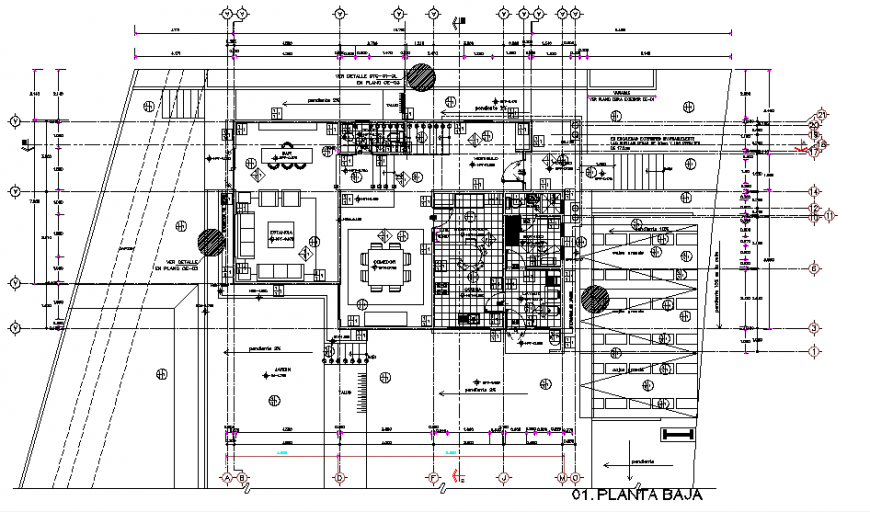Ground floor working house plan layout file
Description
Ground floor working house plan layout file, centre line plan detail, dimension detail, naming detail, leveling detail, stair detail, furniture detail in door, window, table, chair and sofa detail, toilet detail in water closed detail, sink detail, section line detail, hatching detail, etc.
Uploaded by:
Eiz
Luna

