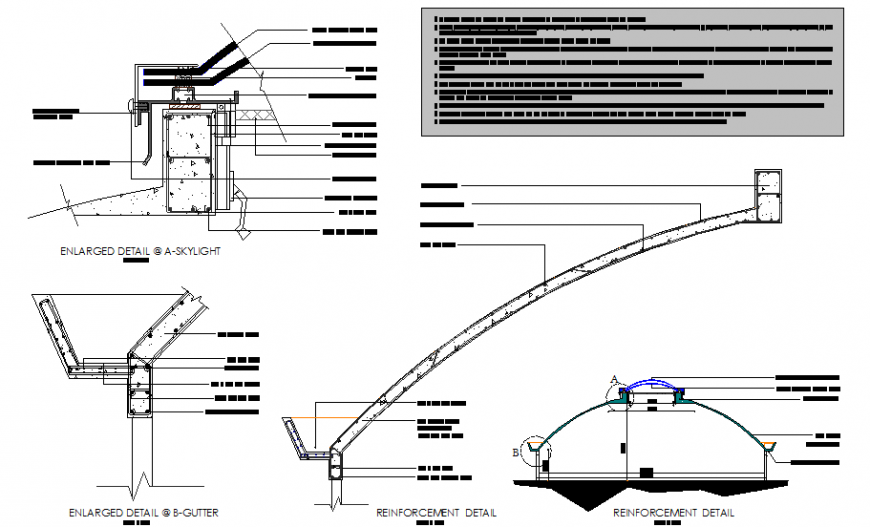Arc section plan dwg file
Description
Arc section plan dwg file, reinforcement detail, bolt nut detail, dimension detail, concrete mortar detail, section line detail, column section detail, specification detail, hatching detail, gutter detail, etc.
File Type:
DWG
File Size:
47 KB
Category::
Construction
Sub Category::
Concrete And Reinforced Concrete Details
type:
Gold
Uploaded by:
Eiz
Luna

