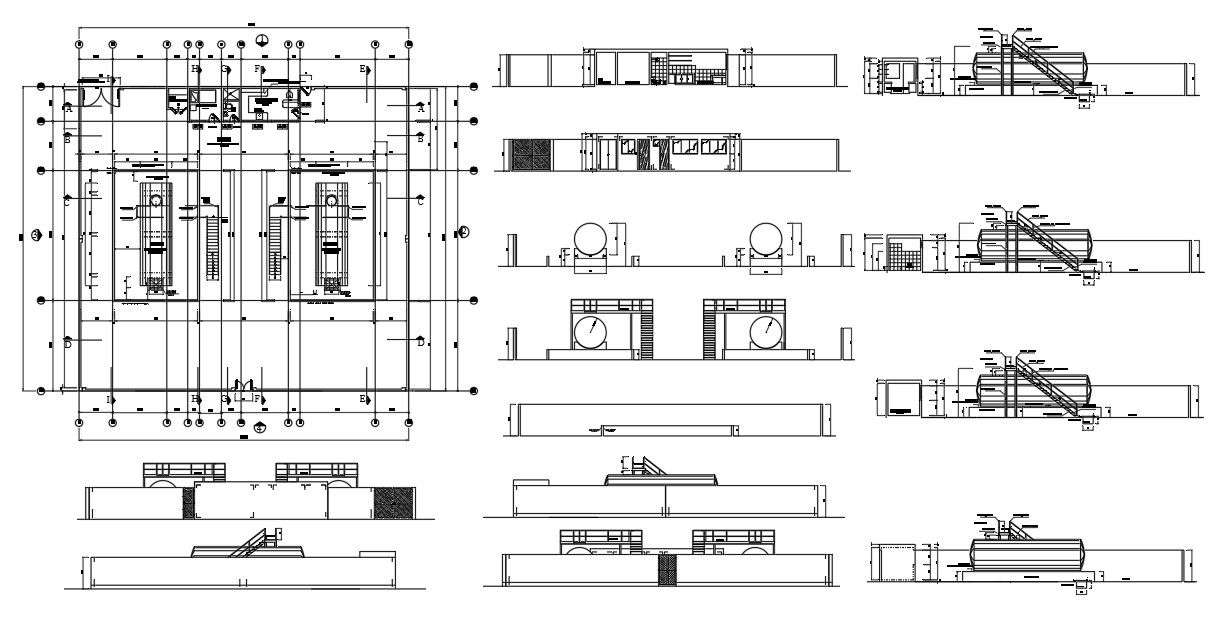Fuel Factory In AutoCAD File
Description
Fuel Factory In AutoCAD File which shows laboratory, electrical room, fuel tank, fuel dispatch pit, drainage pool, staircase detail, It also includes elevations and sections of the building.
Uploaded by:
helly
panchal

