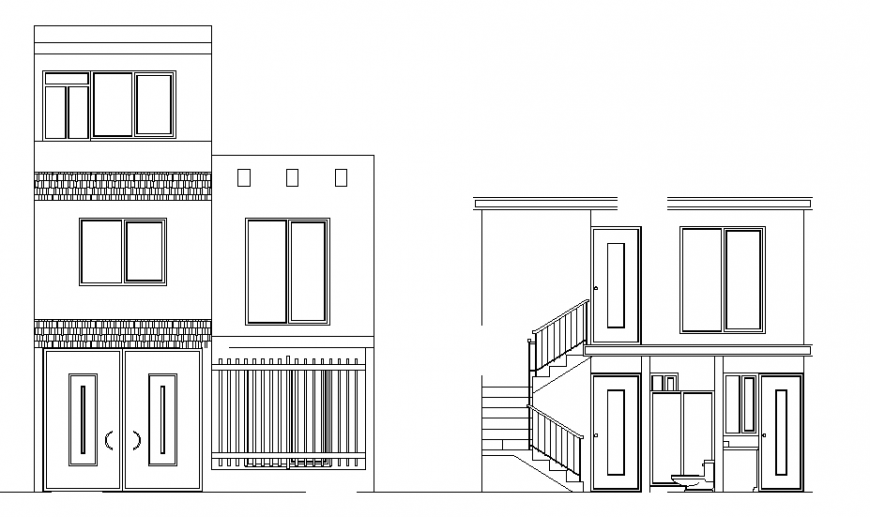Elevation and section one BHK house plan
Description
Elevation and section one BHK house plan, reeling detail, furniture detail in door and window detail, roof section detail, toilet detail in water closed and sink detail, stair in hand rail detail, etc.
Uploaded by:
Eiz
Luna
