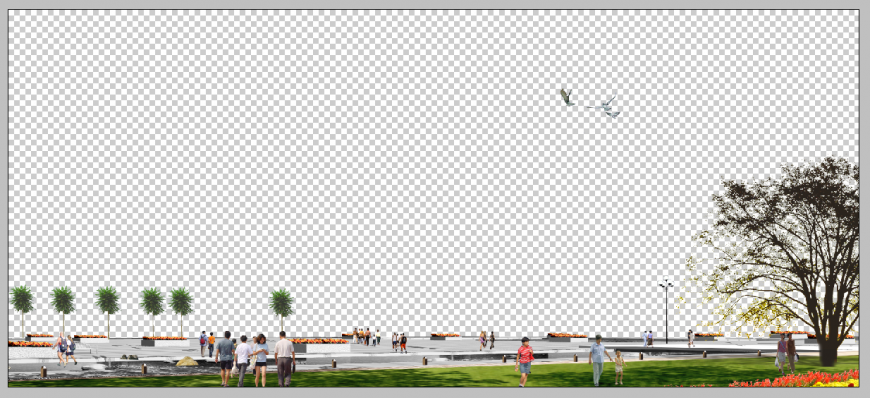Foot path detail 3d model elevation photo shop file
Description
Foot path detail 3d model elevation photo shop file, people detail, landscaping trees and plants detail, hatching detail, street light detail, perspective view detail, etc.
File Type:
Photoshop
File Size:
8.5 MB
Category::
Urban Design
Sub Category::
Architecture Urban Projects
type:
Gold
Uploaded by:
Eiz
Luna

