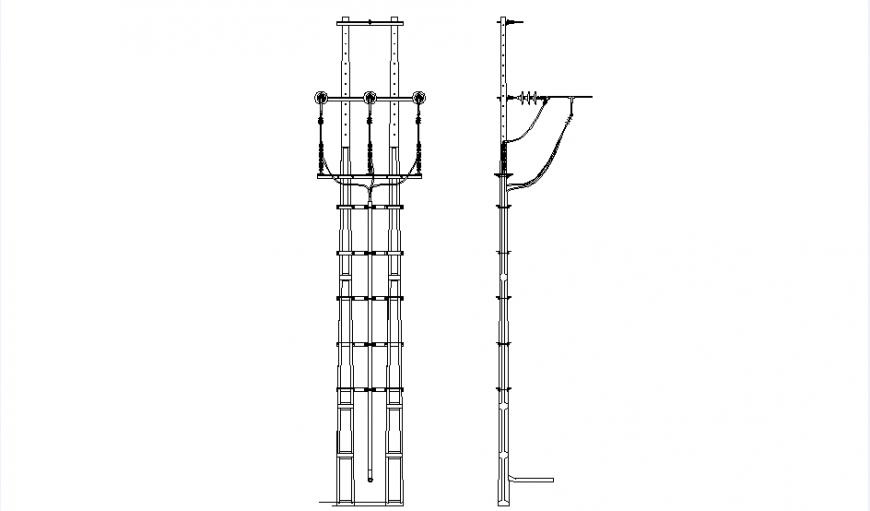Electrical tower elevation and section detail
Description
Electrical tower elevation and section detail, electrical wire detail, reinforcement detail, bolt nut detail, etc.
File Type:
DWG
File Size:
2.4 MB
Category::
Electrical
Sub Category::
Electrical Automation Systems
type:
Gold
Uploaded by:
Eiz
Luna
