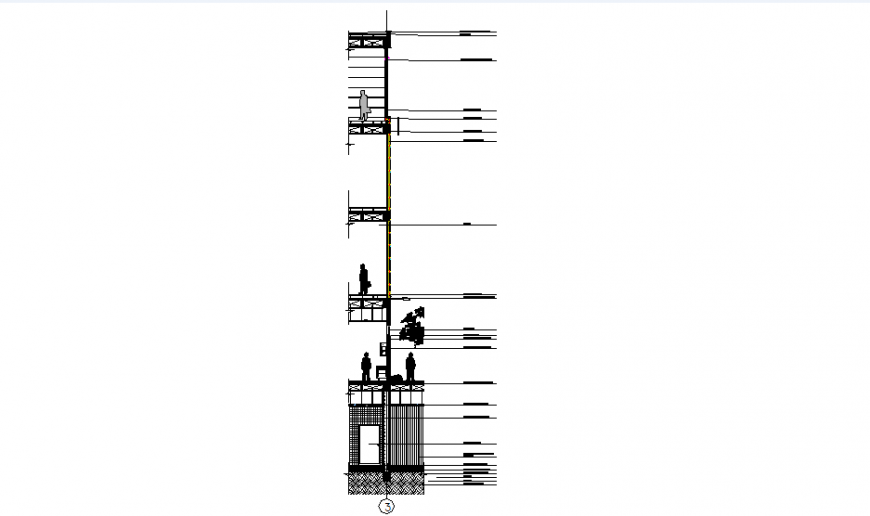Front court section detail
Description
Front court section detail, steel framing detail, reinforcement detail, bolt nut detail, concrete mortar detail, hatching detail, furniture detail in door and window detail, leveling detail, etc.
Uploaded by:
Eiz
Luna

