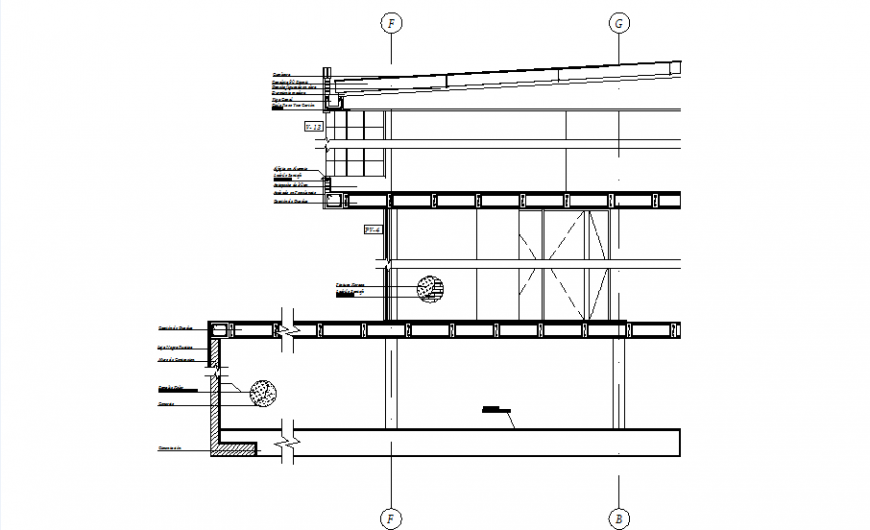Front court with detail
Description
Front court with detail, centre line plan detail, cut out detail, hidden line detail, reinforcement detail, naming detail, hatching detail, etc.
File Type:
DWG
File Size:
463 KB
Category::
Electrical
Sub Category::
Electrical Automation Systems
type:
Gold
Uploaded by:
Eiz
Luna
