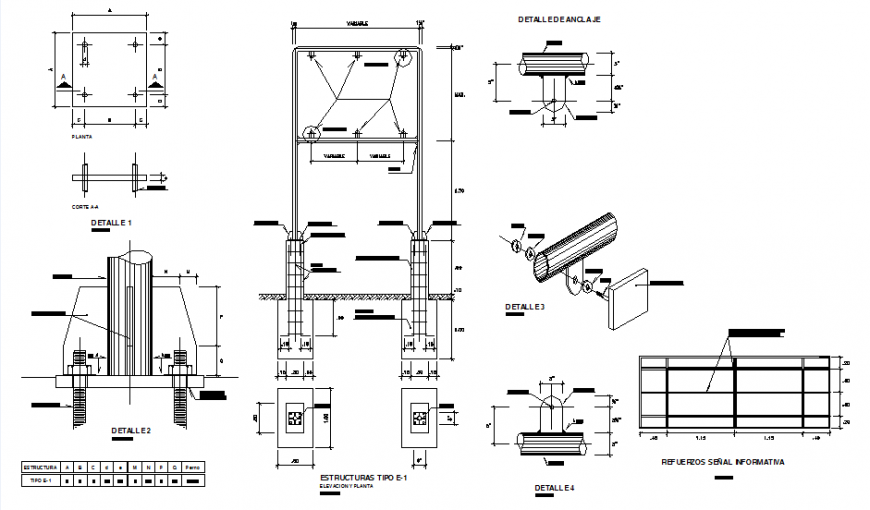Foundation bridge section plan
Description
Foundation bridge section plan, dimension detail, naming detail, pipe line detail, hatching detail, section line detail, reinforcement detail, bolt nut detail, table specification detail, etc.
Uploaded by:
Eiz
Luna
