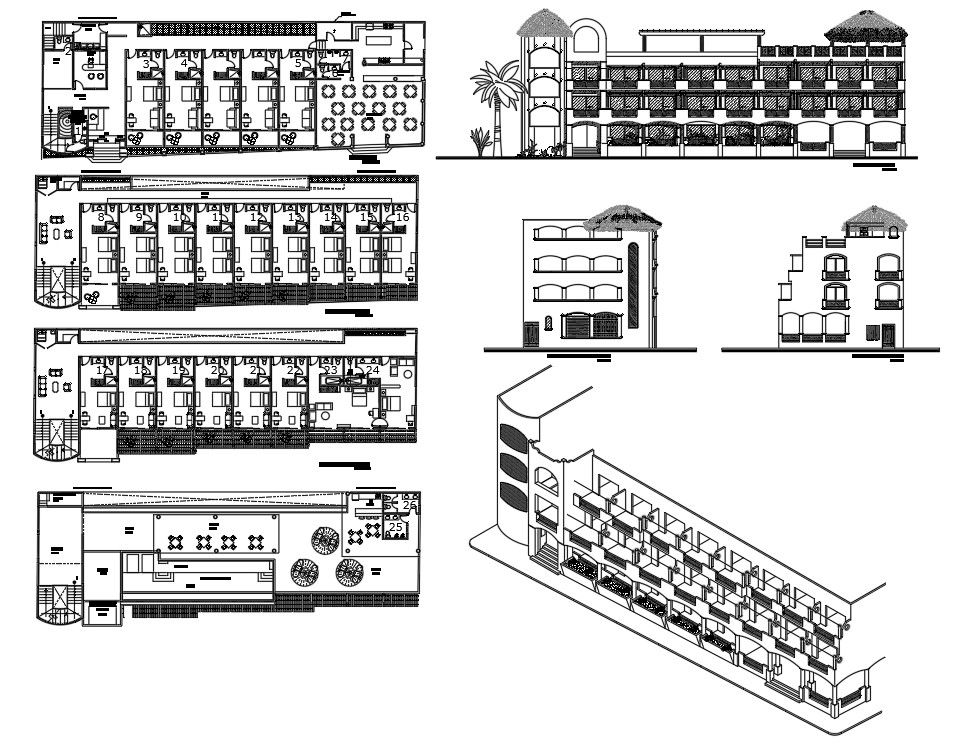Modern Hotel Elevation In DWG File
Description
Modern Hotel Elevation In DWG File which shows a layout plan of the waiting room, reception area, restaurant, sitting area, bedrooms, It also shows different elevations and sections of hotel building.
File Type:
3d max
File Size:
2.5 MB
Category::
Interior Design
Sub Category::
Hotel And Restaurant Interior
type:
Gold
Uploaded by:
Priyanka
Patel

