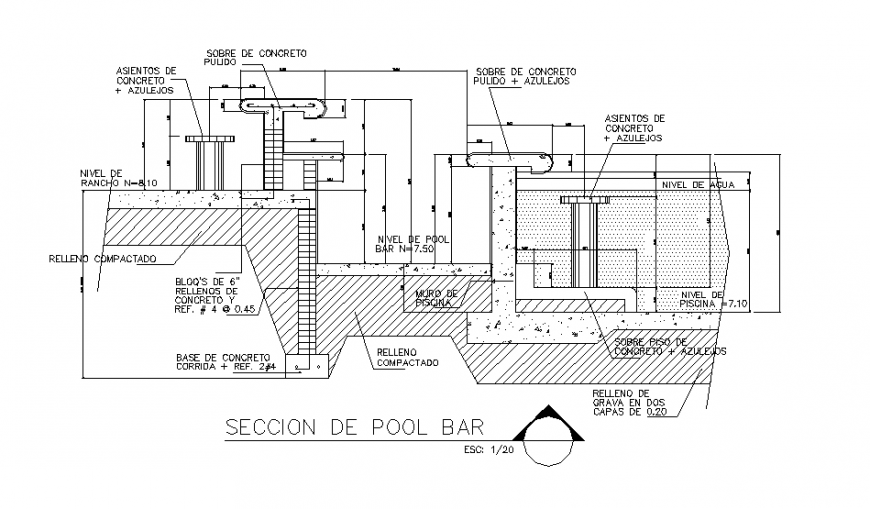Detail Pool bar section autocad file
Description
Detail Pool bar section autocad file, scale 1:20 detail, dimension detail, naming detail, concrete mortar detail, hatching detail, reinforcement detail, bolt nut detail, leveling detail, hook detail, etc.
File Type:
DWG
File Size:
45 KB
Category::
Dwg Cad Blocks
Sub Category::
Sanitary CAD Blocks And Model
type:
Gold
Uploaded by:
Eiz
Luna

