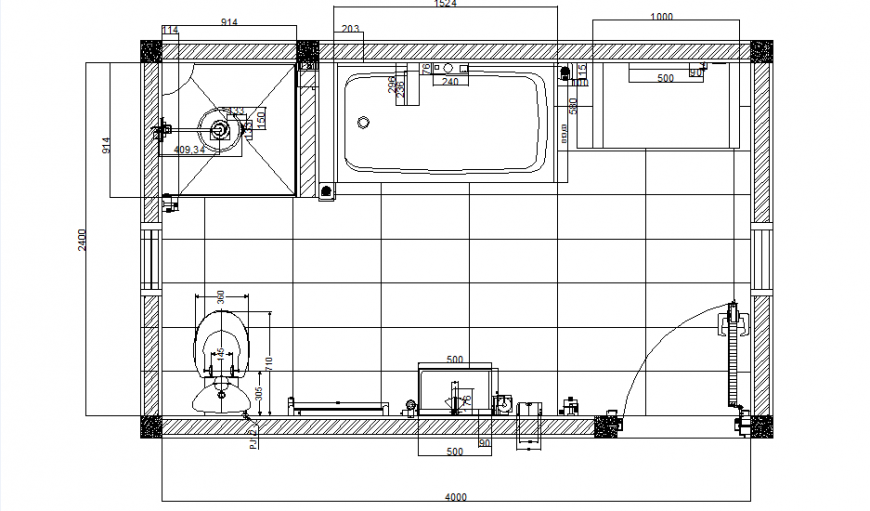Bathroom plan layout file
Description
Bathroom plan layout file, dimension detail, naming detail, hatching detail, cut out detail, furniture detail in door and window detail, bath tub detail, shower detail, water closed detail, tiles detail, anty detail, etc.
File Type:
DWG
File Size:
229 KB
Category::
Interior Design
Sub Category::
Bathroom Interior Design
type:
Gold
Uploaded by:
Eiz
Luna

