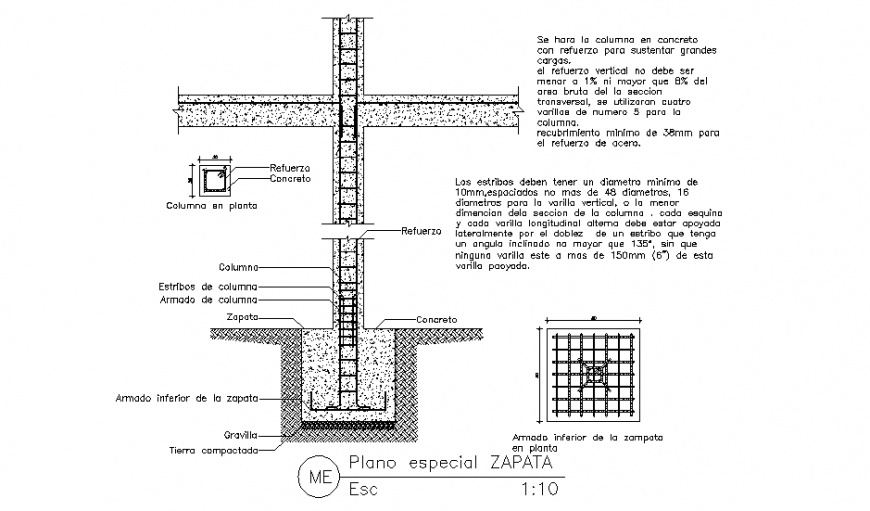Special shoe plan and section dwg file
Description
Special shoe plan and section dwg file, specification detail, dimension detail, naming detail, reinforcement detail, bolt nut detail, concrete mortar detail, column section detail, hatching detail, scale 1:10 detail, etc.
Uploaded by:
Eiz
Luna
