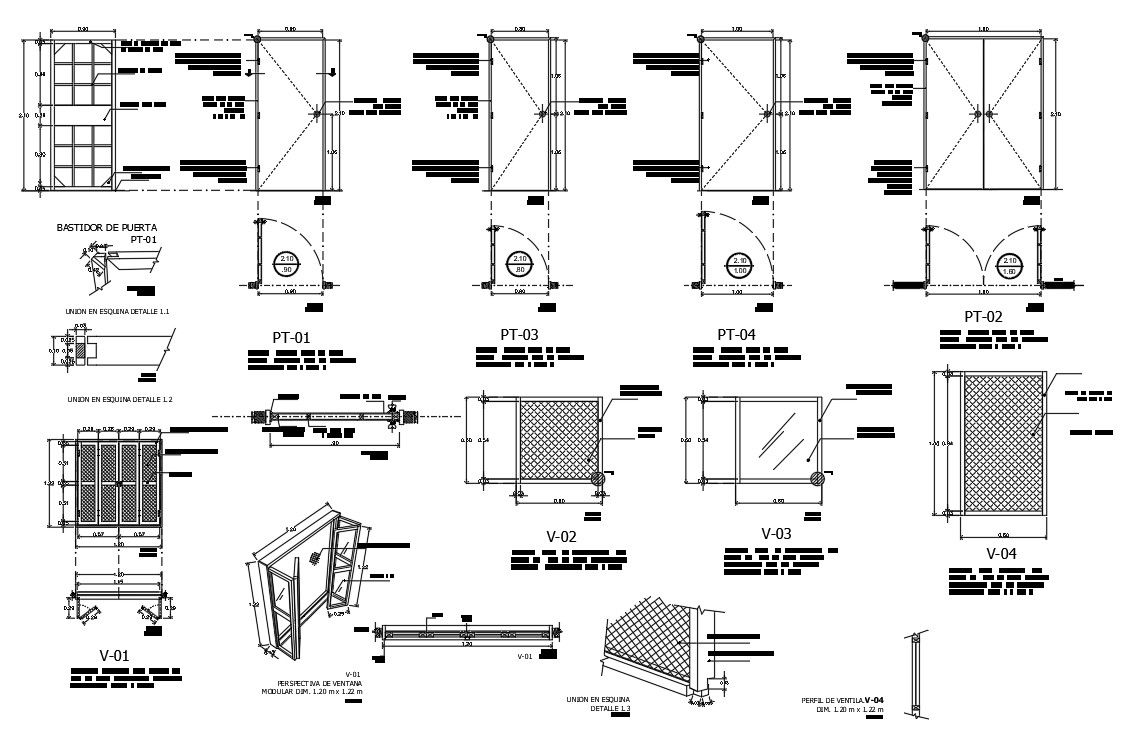Door Window Detail In DWG File
Description
Door Window Detail In DWG File which shows details of the door frame and window frame,
Corner reinforcement, Sheet metal reinforcement, Wooden frame, Frame strips, Defiant lock.
File Type:
Autocad
File Size:
5.1 MB
Category::
Dwg Cad Blocks
Sub Category::
Windows And Doors Dwg Blocks
type:
Gold
Uploaded by:
Priyanka
Patel
