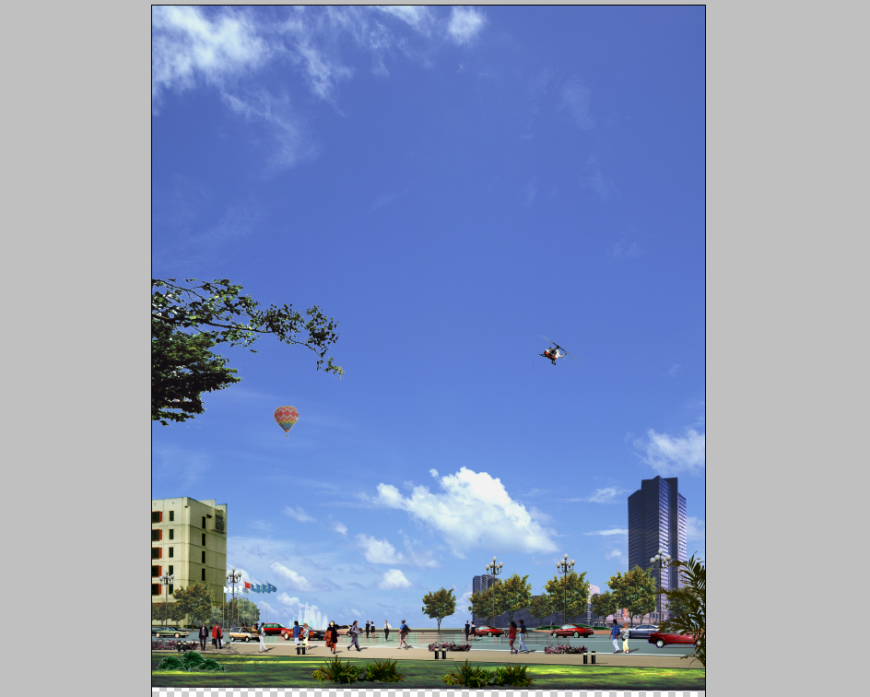3d model elevation of city layout detail PSD file
Description
3d model elevation of city area detail PSD file, people detail, hot-balloon detail, road detail, building detail, vehicle detail, fountain detail, lamp post detail, landscaping trees and plants detail, etc.
File Type:
Photoshop
File Size:
34.4 MB
Category::
Urban Design
Sub Category::
Town Design And Planning
type:
Gold
Uploaded by:
Eiz
Luna
