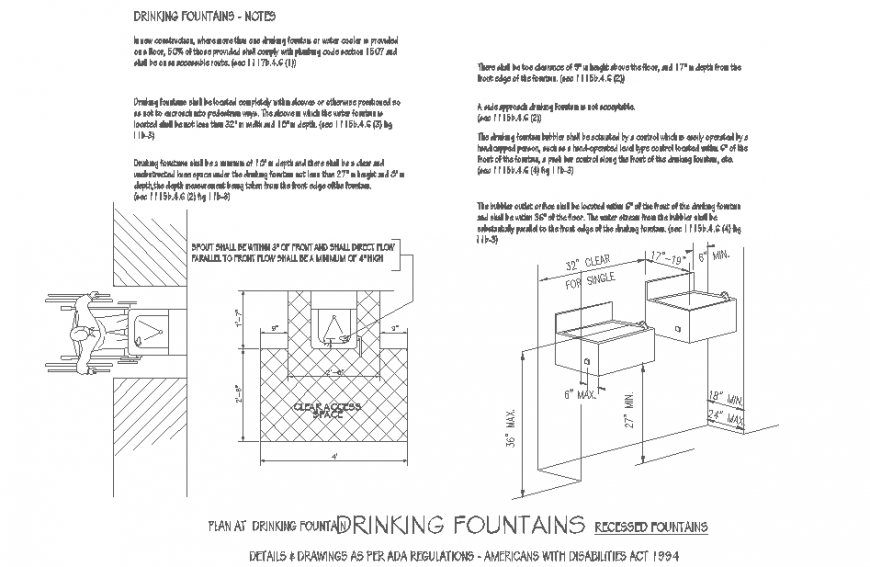Plan at drinking fountain details & drawings
Description
Plan at drinking fountain details & drawings. A side approach drinking fountain is not acceptable. There shall be toe clearance of 9" in height above the floor, and 17" in depth from the front edge of the fountain.
File Type:
DWG
File Size:
—
Category::
Dwg Cad Blocks
Sub Category::
Sanitary CAD Blocks And Model
type:
Gold
Uploaded by:
Eiz
Luna

