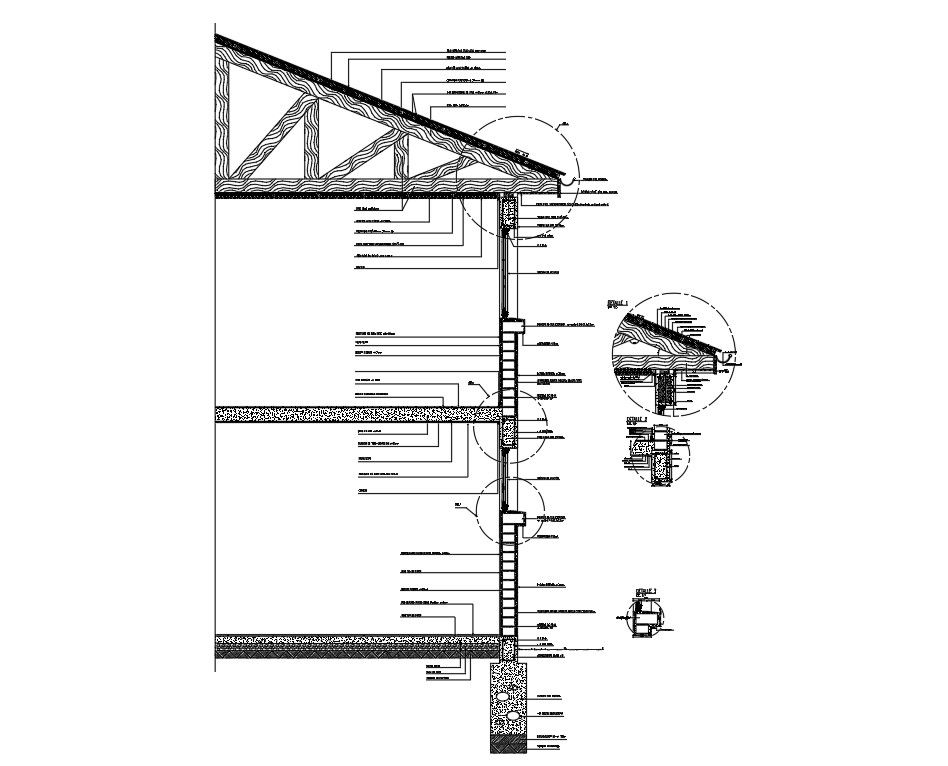Roof Structure Detail In DWG File
Description
Roof Structure Detail In DWG File which shows details like graviled tile, mineral wool insulation, PVC channel, dry pine, chain, aluminum window, slide.
File Type:
Autocad
File Size:
1.4 MB
Category::
Dwg Cad Blocks
Sub Category::
Wooden Frame And Joints Details
type:
Gold
Uploaded by:
Priyanka
Patel

