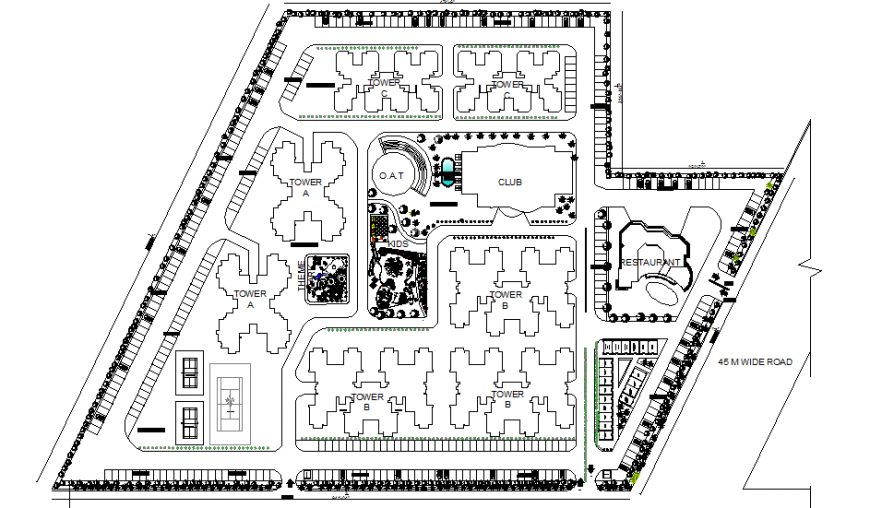Group housing plot layout file
Description
Group housing plot layout file, landscaping detail in tree and plant detail, swimming detail, stair section detail, car parking detail, club house detail, tower A and tower B detail, restaurant detail, dimension detail, naming detail, etc.
Uploaded by:
Eiz
Luna

