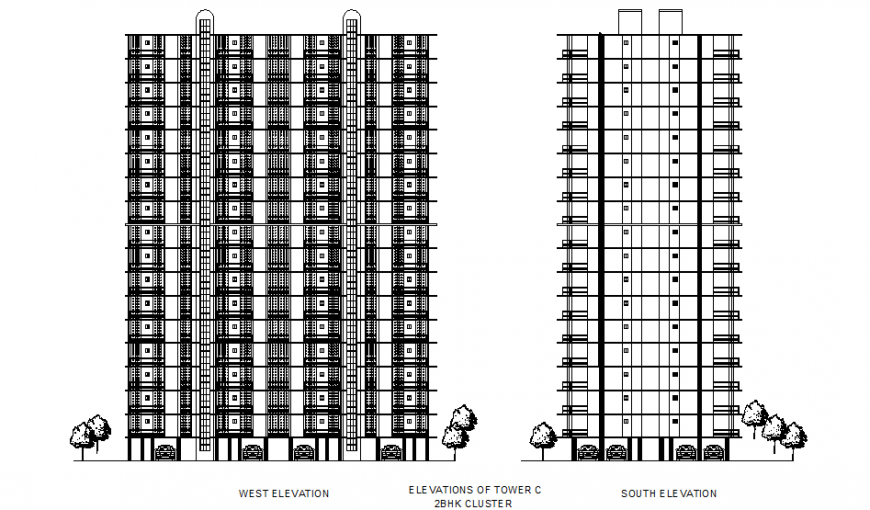Elevation Group housing plan autocad file
Description
Elevation Group housing plan autocad file, west elevation detail, south elevation detail, landscaping detail in tree and plant detail, 2 BHK housing detail, basement detail, tower C detail, car parking detail, balcony detail in reeling detail, etc.
Uploaded by:
Eiz
Luna
