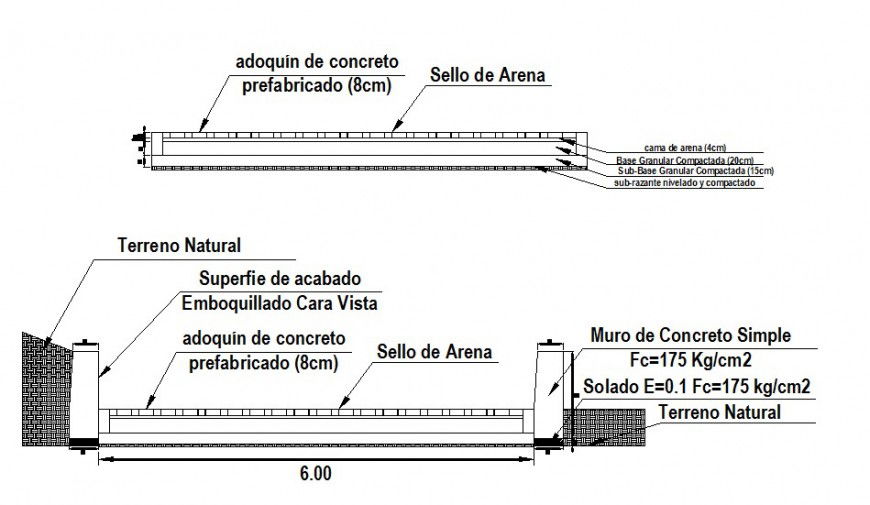Paving stone section plan
Description
Paving stone section plan, hatching detail, dimension detail, naming detail, leveling detail, surface detail, etc.
File Type:
DWG
File Size:
37 KB
Category::
Construction
Sub Category::
Reinforced Cement Concrete Details
type:
Gold
Uploaded by:
Eiz
Luna
