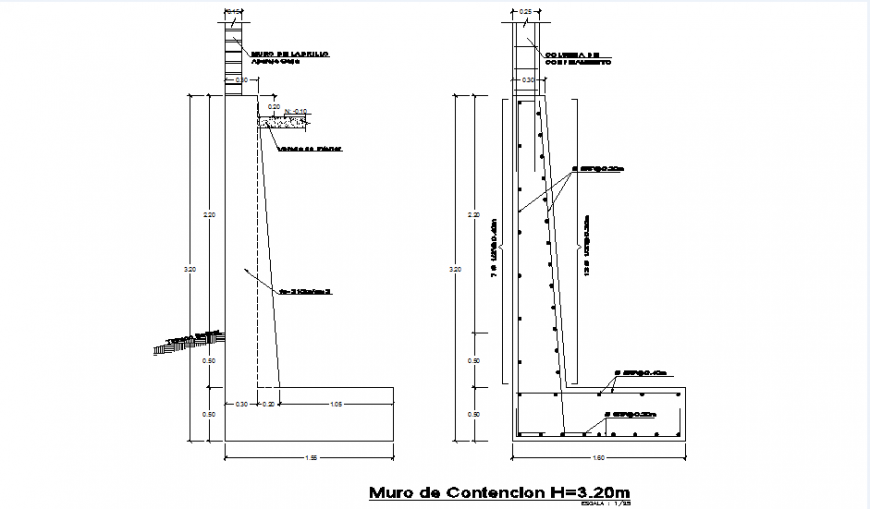Foundation pile section layout file
Description
Foundation pile section layout file, dimension detail, naming detail, hatching detail, scale 1:25 detail, hidden line detail, reinforcement detail, bolt nut detail, height = 3.20m detail, etc.
Uploaded by:
Eiz
Luna

