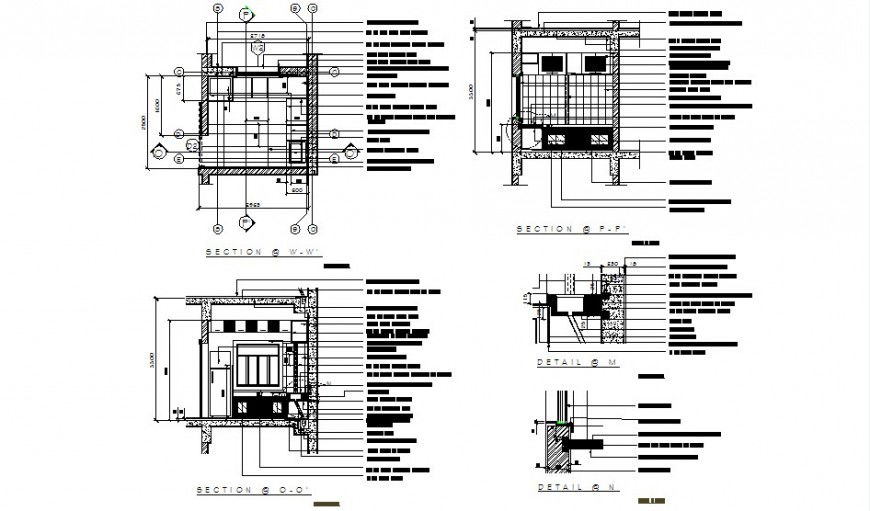Working drawing kitchen detail dwg file
Description
Working drawing kitchen detail dwg file, centre line plan detail, section line detail, dimension detail, naming detail, concrete mortar detail, furniture detail in door, cub board, drawer and window detail, tiles detail, etc.
Uploaded by:
Eiz
Luna
