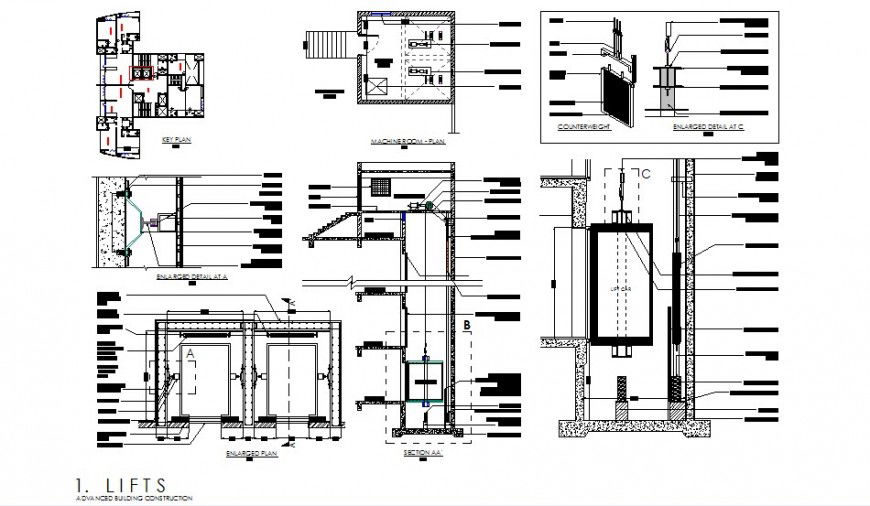Lift plan, elevation and section dwg file
Description
Lift plan, elevation and section dwg file, concrete mortar detail, stair section detail, hidden line detail, reinforcement detail, bolt nut detail, hidden line detail, etc.
File Type:
DWG
File Size:
3.7 MB
Category::
Mechanical and Machinery
Sub Category::
Elevator Details
type:
Gold
Uploaded by:
Eiz
Luna
