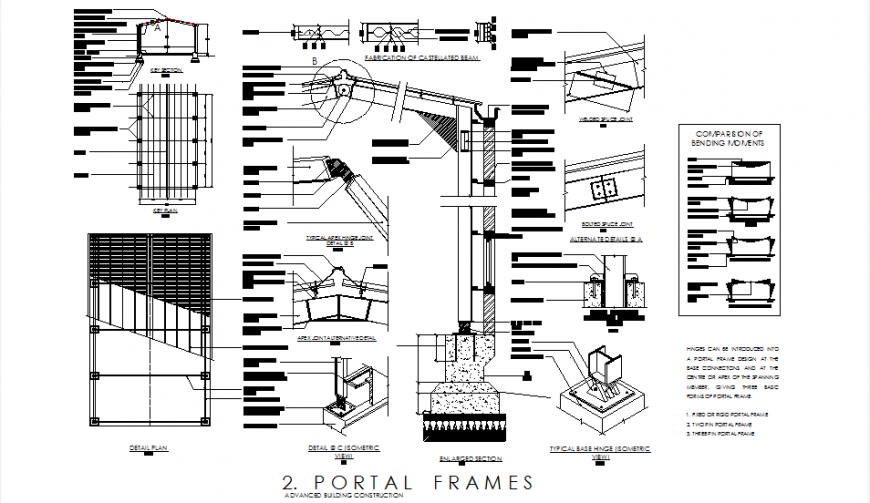Portal frames plan and section autocad file
Description
Portal frames plan and section autocad file, concrete mortar detail, specification detail, bolt nut detail, hatching detail, hook detail, furniture detail in window detail, foundation section plan detail, etc.
File Type:
DWG
File Size:
3.7 MB
Category::
Dwg Cad Blocks
Sub Category::
Cad Logo And Symbol Block
type:
Gold
Uploaded by:
Eiz
Luna

