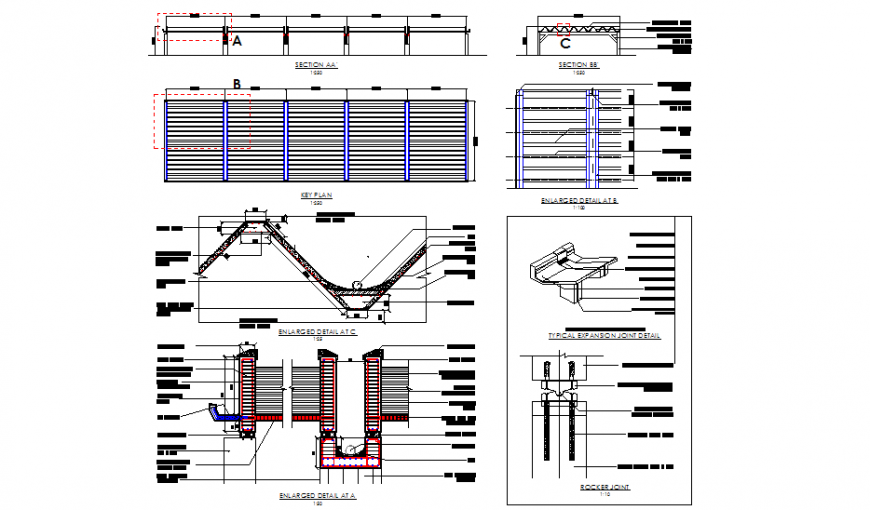Section lift plan
Description
Section lift plan, dimension detail, naming detail, hatching detail, reinforcement detail, bolt nut detail, hatching detail, hidden lien detail, isometric view detail, etc.
File Type:
DWG
File Size:
3.7 MB
Category::
Mechanical and Machinery
Sub Category::
Elevator Details
type:
Gold
Uploaded by:
Eiz
Luna

