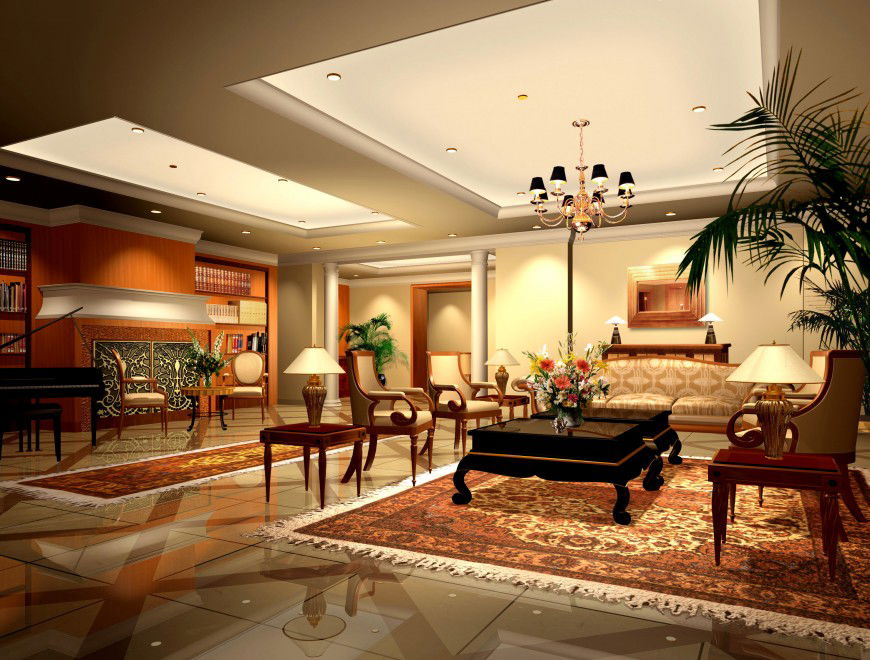Detail 3d model of drawing room elevation photo file
Description
Detail 3d model of drawing room elevation photo file, ceiling light detail, furniture detail, POP detil, piano detail, carpet detail, book slelf detail, etc.
File Type:
JPEG
File Size:
1.5 MB
Category::
Interior Design
Sub Category::
Living Room Interior Design
type:
Gold
Uploaded by:
Eiz
Luna

