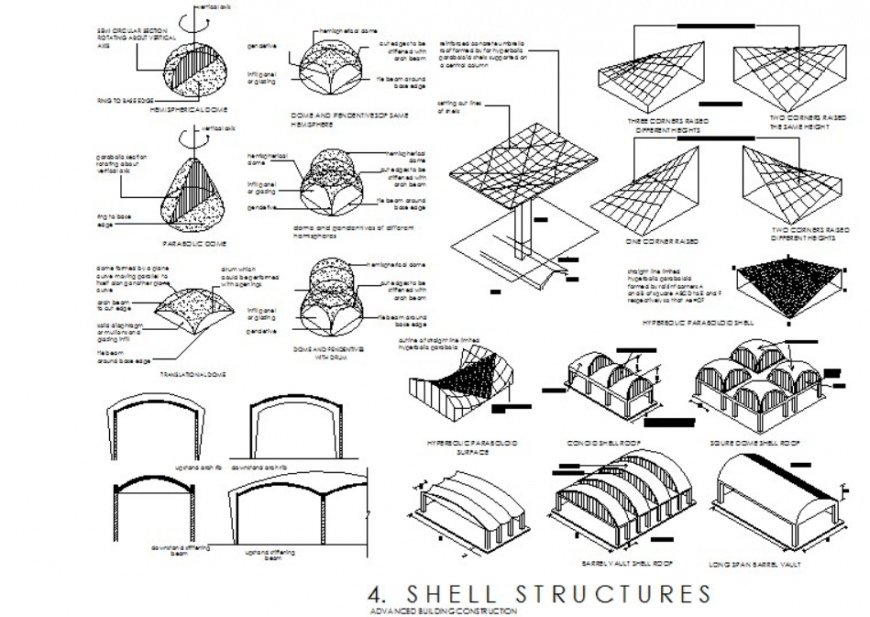Shell structures plan and section dwg file
Description
Shell structures plan and section dwg file, dimension detail, naming detail, hatching detail, reinforcement detail, bolt nut detail, pipe line detail, column section detail, etc.
Uploaded by:
Eiz
Luna
