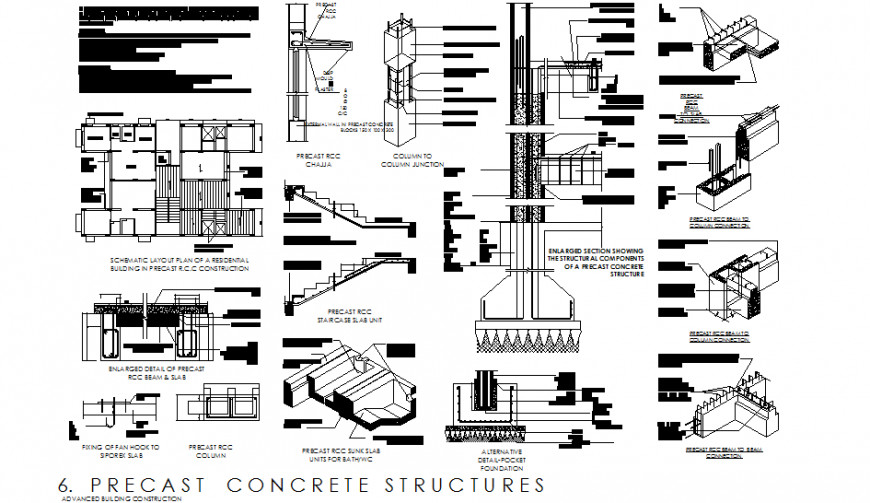Precast concrete structures section autocad file
Description
Precast concrete structures section autocad file, stair section plan detail, reinforcement detail, bolt nut detail, hatching detail, isometric view detail, column section detail, trade and riser detail, foundation section detail, etc.
Uploaded by:
Eiz
Luna

