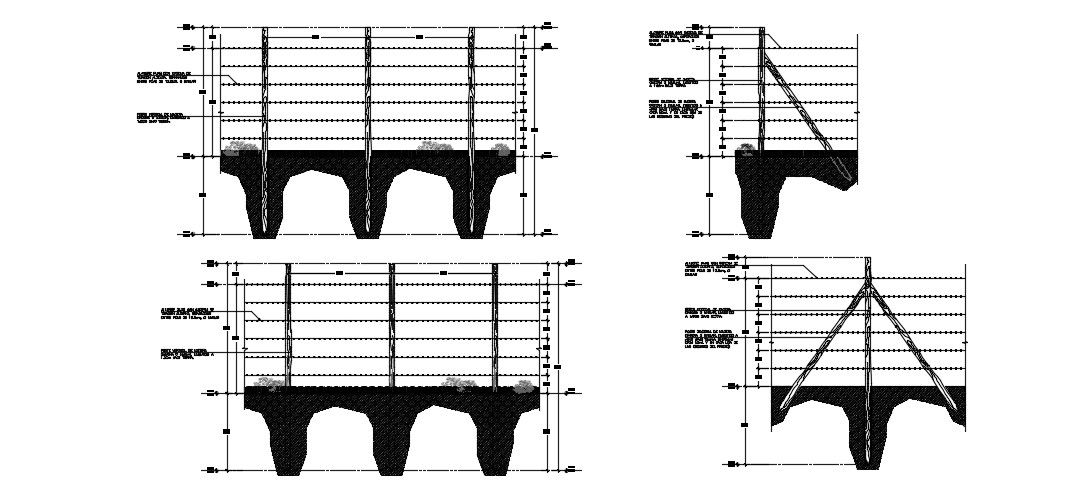Fence Detail In DWG File
Description
Fence Detail In DWG File which shows maximum post height, maximum wiring height, the vertical post of orcona, soil level, post depth level,
File Type:
DWG
File Size:
1 MB
Category::
Dwg Cad Blocks
Sub Category::
Wooden Frame And Joints Details
type:
Gold
Uploaded by:
Priyanka
Patel

