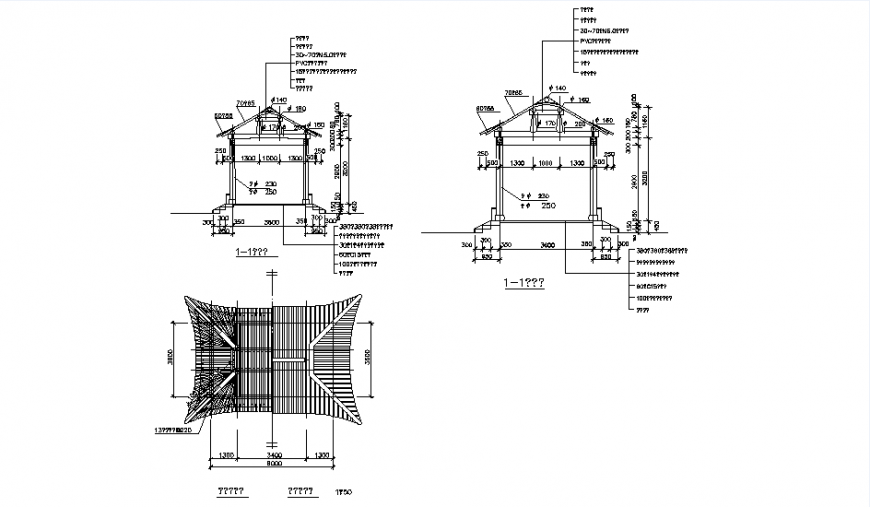China wooden pavilion cad detail
Description
China wooden pavilion cad detail, dimension detail, naming detail, hatching detail, foundation detail, scale 1:50 detail, reinforcement detail, bolt nut detail, stair section detail, etc.
Uploaded by:
Eiz
Luna

